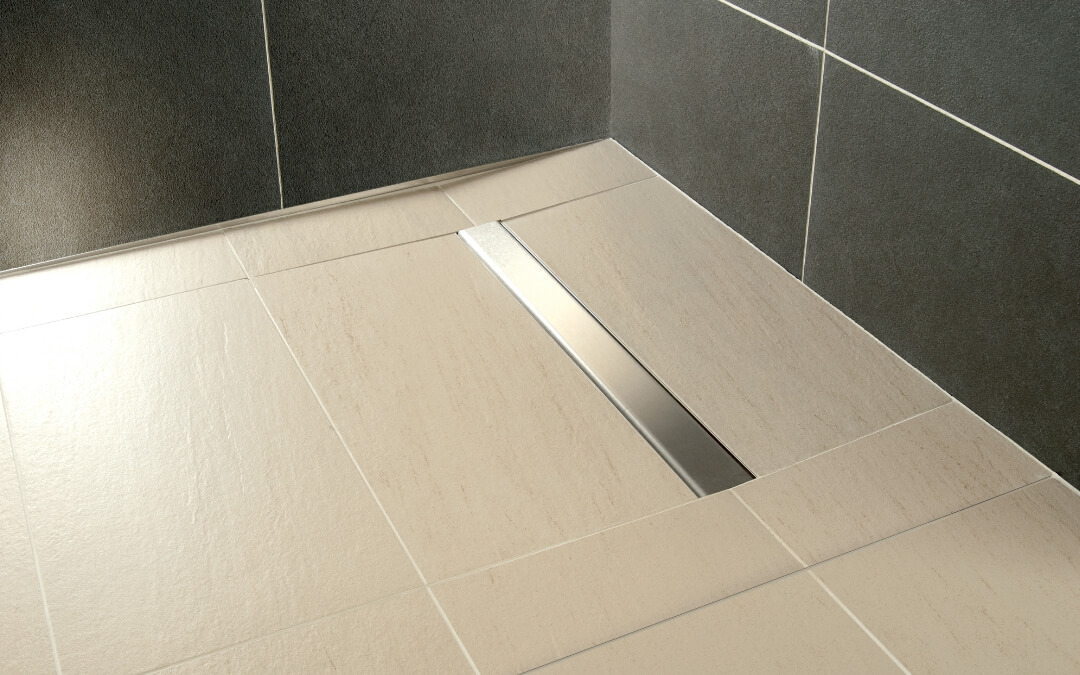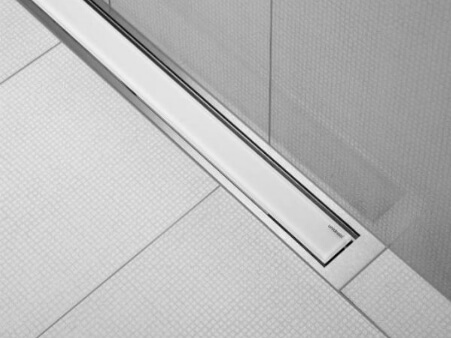Another of our series of Blogs called “Ask the Experts” and this one is by Wet Room Materials.
Depending on the desired level of sophistication, from “doesn’t really matter” to “something stylish, sleek and minimalistic”, the range of options can cost from £200 to £2000 or more. Gone are the days when a grating in the floor beneath your feet was the only option.
Nowadays, a whole slew of designs are available but they all fall into a few basic concepts. The first design prerequisite is, of course, the functional one – all the water that the shower delivers must be drained away efficiently. The greatest sin is that a puddle of water should build up around the feet of the user. This seems such a basic and obvious requirement but bear in mind that some designs offer a two person shower with two shower heads and, presumably, twice the water volume of a conventional shower. All the drains come with very similar outlets and traps, connecting to the outflow and main drainage system.
Linear Drain
The great advantage of linear drains is that they can be placed anywhere on the shower floor, as long as the design and slope directs the water to that location. For example, they can be wall mounted, so that they are parallel with one or more
Shower walls. Linear drains can be positioned just inside the threshold of the shower entrance to provide an additional safeguard against escaping water or anywhere the designer wishes. They can be sleek and almost invisible or be more utilitarian in appearance. They lend themselves very well to bespoke lengths where, for example, they could be placed along two or three shower walls if so desired.
Corner Drain
This convenient corner drain design is perfect for smaller shower areas and is a discrete but effective drainage system. It has two vertical wall flanges that give a secure bond for the waterproofing membrane application.
Square Centre Floor Drain
The central location design mimics conventional drain positioning but without the ugly and uncomfortable underfoot grills. Of course, it need not be positioned in the centre of the floor and can be located anywhere the designer deems appropriate.
Drainage factors to be considered
Nowadays, wet rooms can be constructed on timber floors as well as concrete. Regardless of construction methods, the floor design is crucial to ensure the water flows towards the location of the drain. Underneath, the pipework must ensure unrestricted egress. The recommended fall within a wet room is 1.5% – 2%, but that may be influenced by the volume of water being produced and size of tiles.
Our professional wet room kits can deliver the perfect slope such that the entire wet room drains in a uniform direction and rate. It is a very good idea to decide on what style of drain will be utilised at the very early design stages as this can guide the designer regarding placement of underfloor pipework from the outset.




