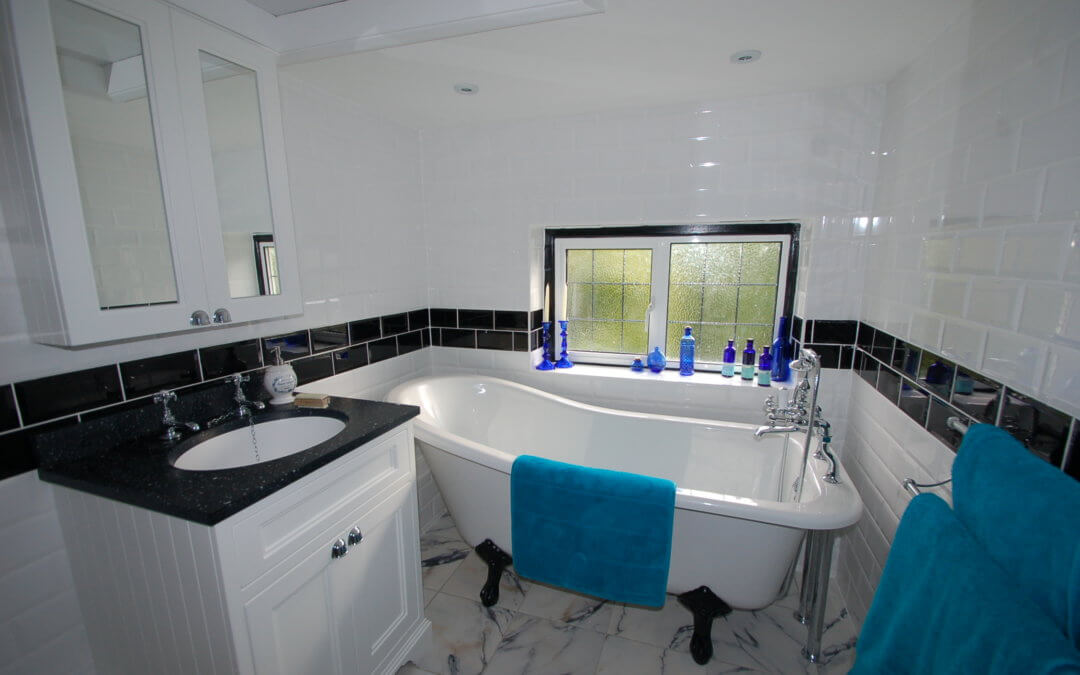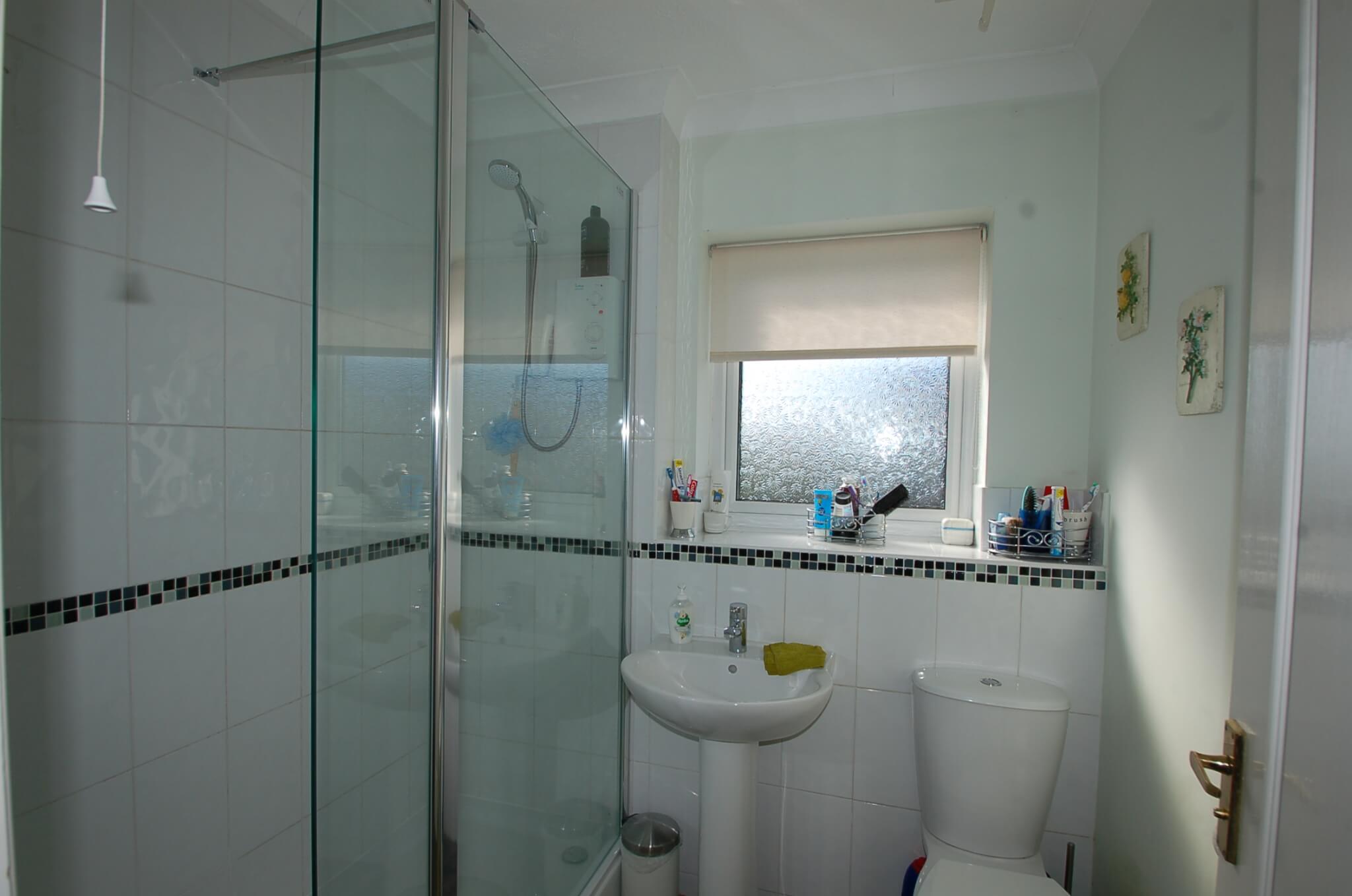Installation; the finishing touch.
There are many things that a good installer should consider and the initial survey should provide him with all the information he/she requires.
The tasks they need to consider are as follows;
- Removal of existing fittings and preparing them for disposal, in our case MBK removes and disposes of all rubbish as we have the relevant licence, however many installers will remove and dispose of the old fittings and all rubbish created, they should have the relevant waste licence, otherwise you can be held liable and fined.
- The electrical system, as the majority of electrical alterations require certification and in some cases your existing electrical system may not conform to the regulations as they stand, which may require additional work before any electrical work can commence. In view of the new regulations any electrician working in your property has to take ownership of the system and has to certificate that it complies with the current regulations. So this could add an extra £600 to your installation costs.
- The existing decoration, wall and floor and consider the costs to remove all the decoration and then prepare for the new installation. In the case of tiles it is almost always the case that when you remove tiling you have to then re-plaster or re-board. In some cases when you have plaster and lathe, very often this has to be completely removed and new walls created. There will be cases when walls have to be removed and new spaces created and the installer would consider the additional materials required and include this in their quote. Any flooring should be removed to gain access to the original floor covering so the installer can look at the existing plumbing and electrical wiring.
- The ceiling will have to be considered if you intend changing lighting and switching, very often it will be considered better to overboard the existing ceiling and plaster ready for decoration, so not disturbing the loft space.
- The plumbing should be replaced to suit the new installation and if it is considered that some of the existing pipework is not best suited for the new installation it should be removed and replaced.
- Then the actual installation of all the fixtures and fittings that you have ordered, organising the various trades they require and completing the project to your satisfaction.
All installers should work to a plan, minimising the disturbance to the client and cutting off all the water supplies and then isolating them and reconnecting the customers supplies, so there is minimal disruption.
The drawings by the survey provide the installer a reference; however it has been my experience that sometimes when the room has been stripped that an altered design can be considered.
All installers will work in their own way; some will be multi trades and can complete the vast majority of works, although very often they will bring in specialist trades, plasterers, electricians and flooring contractors.
People in general are surprised by the cost of installation however when you consider what they have to do before they even start work, insurance, fuel, vehicle costs, materials, & tool replacement, and what is considered a reasonable daily cost , approx. £200 per day, you will see that the cost is really quite acceptable.
The time scale for a bathroom varies depending on the amount of destruction and reconstruction required and the amount of alterations that are required, tiling, type of flooring and the bathroom design. Generally speaking a bathroom takes anything from 4 days for a simple straight change over to over 12 days for a fully fitted bathroom.
Some projects take a lot longer than others due to their complexity and we have arranged for installation of bathrooms with installations costs from £800 to £11,000.




