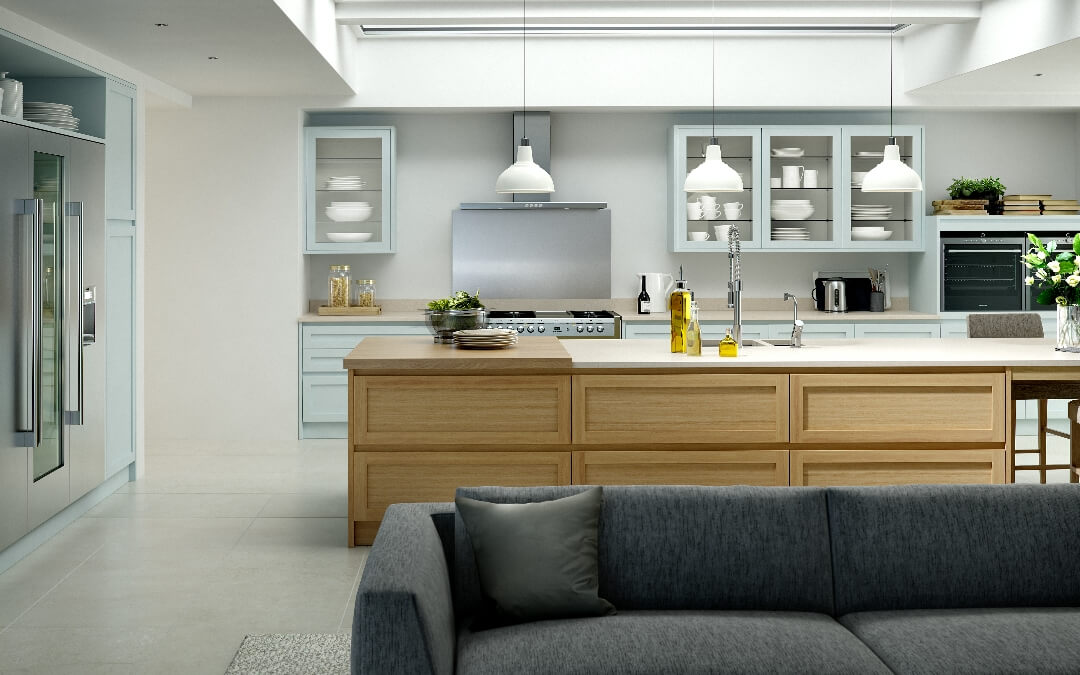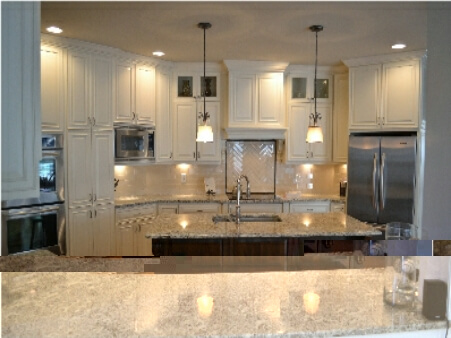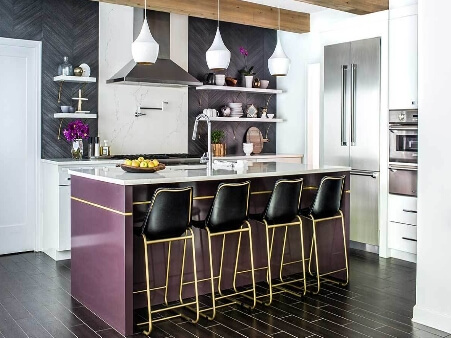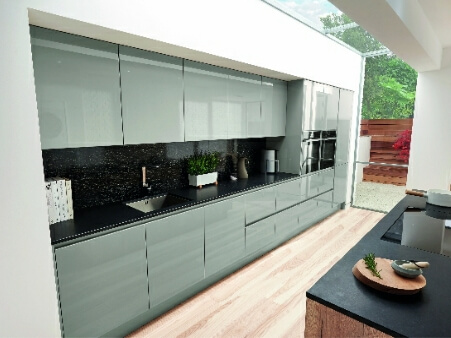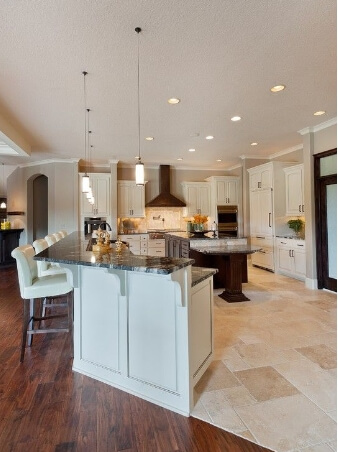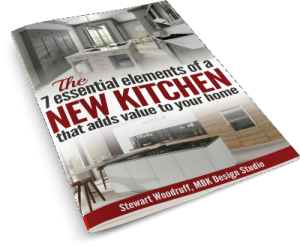For many of us, our kitchen is right at the heart of our homes. With so much cooking and socialising taking place in this space, you’re bound to want to ensure it looks its best.
Replacing the free flow of an open plan kitchen, a broken plan style splits up separate areas using features that define different zones and purposes of the space. And, as there are so many ways of doing so, you’re bound to find a way to make it work in your home. Here, I will be sharing my top tips to help you create an on-trend broken plan kitchen.
A broken plan kitchen layout takes the elements we all know and love about open plan living — such as light flow and openness — and delineates the space by using structural elements and divisive features to separate out the different zones of your kitchen.
This usually includes the installation of semi-permanent partitions to emphasise each area, as well as making use of different lighting and flooring options; all of which I will be covering in this article.
Get your lighting levels right
Lighting is a great way to enhance separate areas of your open plan kitchen, but it can also be used to give your space consistency. As mentioned previously, broken plan and open plan recommendations overlap in their emphasis on clear lighting and openness, so it’s key to ensure your new layout remains cohesive and well-lit.
Bear in mind that, as the trend embraces the separation of areas, it’s particularly important to address where lighting may be an issue. Consider where glare might be created by reflection, or where light flow could be blocked by tall units or partitions.
Any semi-permanent fixtures you install, like bookshelves and wall partitions, can shield a portion of light coming in through adjacent windows, potentially making your space feel dim. To get around this, I advise inserting a skylight or more internal windows — you could even get one made within dividing walls to create the same continuous flow of light throughout your kitchen.
If this isn’t possible, adding brighter light bulbs can open up each area and ensure ambience and definition is added in all of the right places.
Separate zones with open shelving
As well as solid partitions, open shelving can help you to divide up your space so that it adheres to the unwritten rules of a broken plan layout. As well as splitting up the zones in your kitchen, they’ll make a great visible storage solution so you can keep your kitchen neat, tidy, and organised.
And best of all, open shelving can be suitable for all areas of your kitchen. They can be used to signal exactly what each part of the space is about; for example, sporadically filling them with plants and books will imitate the relaxing nature of your snug, while decking them out with small luxurious kitchen appliances or your best fine bone china will clearly steer your visitors in the direction of the cooking space.
Use integrated appliances to navigate
A popular element of open plan kitchens is using integrated appliances and cabinetry to create a seamless and organised aesthetic. The good news is that you don’t have to switch these out to embrace the broken plan layout: they can act as a guide to direct your guests through the different zones of the kitchen.
Additionally, they also work to reduce noise from your larger appliances — such as your dishwasher and washing machine— so you and your guests can enjoy the space as if it were all truly separate.
If you are choosing new integrated appliances and cupboards for your broken plan kitchen, I recommend going for neutral colours that will be able to adapt if you choose to redecorate different sections of your kitchen.
Add definition with different flooring
Having varied flooring is a simple way of creating levels and differentiating parts of your kitchen. Laying glossy wooden laminate flooring around the cooking space which changes to fluffy long-pile carpet when you reach the lounge will ensure each area of your living space is clearly marked and fit-for-purpose.
As well as a change in aesthetic and texture, different flooring can also create the illusion of levels if the materials you choose differ noticeably in height.
Give your open kitchen some definition with a broken plan layout. From flooring and lighting to bigger structural changes, there are so many ways to implement this interior kitchen trend into your home — just make sure you’re prioritising clear separation between zones!

