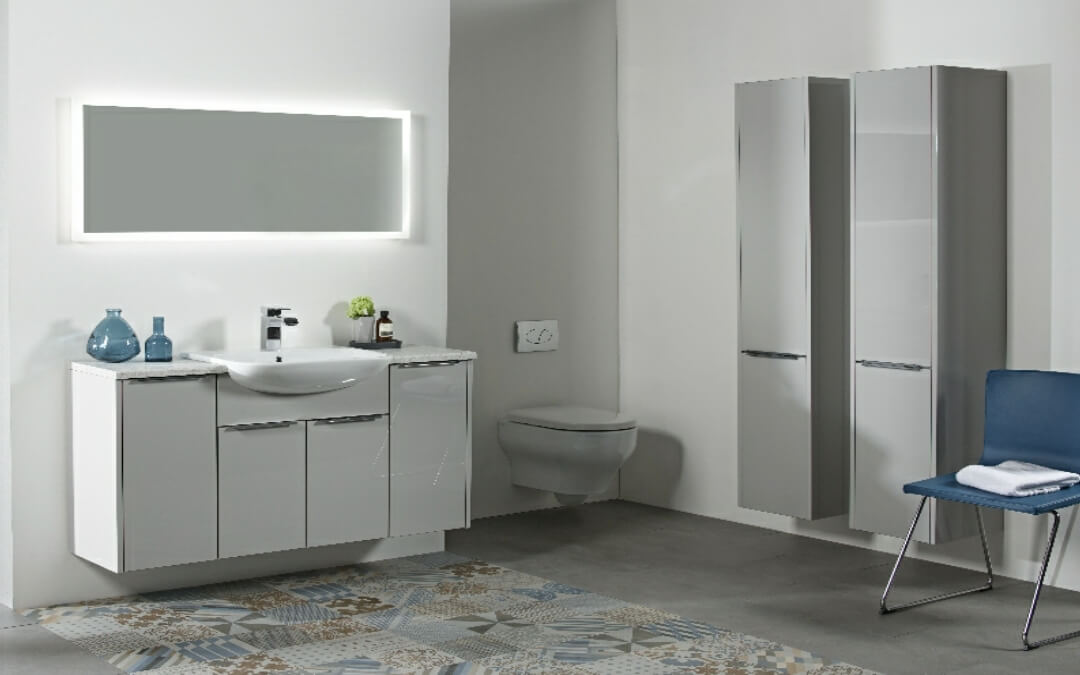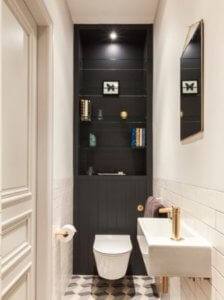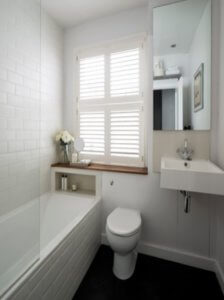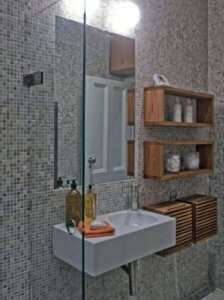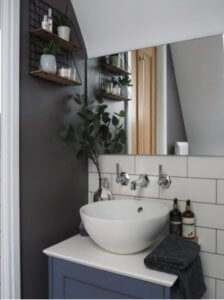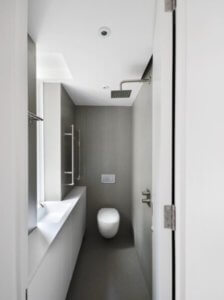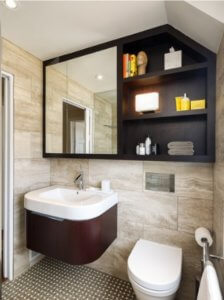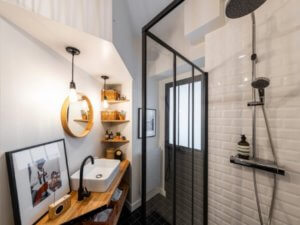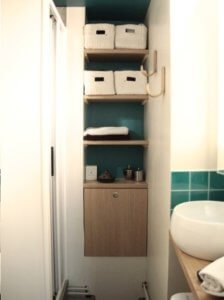Another of our series of Blogs called “Ask the Experts” and this one is by Amanda Pollard (Houzz Contributor)
In a small bathroom, it can be tricky to find enough space for storage, but nooks and crannies, unused corners and awkward angles can all offer the chance to tuck in a cupboard or shelf. Take a look at these ideas to help you design enough storage to create a clutter-free wash space.
Go up and over
If you don’t have room above the basin for a cabinet, you might be able to find some wall space elsewhere. The area above the toilet, for example, can be utilised for storage that goes right up to the ceiling, as here.
This space is a cloakroom, but the idea could be just as effective in a bathroom. A cabinet has already been constructed to hide the cistern, so the designers have simply made the most of the protruding ledge to build shelving above it.
Carve out a nook
It’s amazing how much storage space you can find when you look closely around your room. Here, for instance, a small area of wall between the windowsill and bath proved the perfect spot for a niche.
The recessed shelf is just big enough to keep toiletries close to hand for use in the bath or shower.
Big up boxes
If you’re worried that cabinets will clutter up the space, consider box shelves instead. A ledge that’s surrounded on all sides will keep things in place, but the open design is visually spacious.
Here, two box shelves are complemented by mini cabinets with slatted doors. The items add useful storage while keeping a light, airy feel in the small bathroom.
Maximise mini shelves
There’s a small area of wall space in this bathroom, but it’s not large enough for a cupboard. Instead, attractive wire-backed shelves do the job.
They fit perfectly into the narrow space be-side the sloped ceiling, and the shallow depth prevents them from intruding into the room.
Run along a wall
In a very narrow room, you might wonder if it’s possible to fit in storage at all. But in this slim line space, the architects have been inspired by the clever design of yacht bathrooms.
The entire space is waterproof, so the shower could be fitted directly opposite the long, lean vanity unit, which contains numerous cupboards. The basin has been moulded into the Corian worktop and its plumbing is hidden neatly within the cupboard below.
Access all angles
In a room with a sloped ceiling, it pays to build with the angles, rather than against them. Here, the cupboard has been extended along the entire width of the wall in the form of shelves that tuck under the eaves.
The wide frame that surrounds the two sides continues at an angle to draw the shape of the slope for a designed look. A piece of joinery like this uses every centimetre of space, and creates an attractive feature in the room.
Get into the corners
Is there a corner in your bathroom that’s not being used, perhaps next to the door? Make the most of the space by installing a column of shelves.
The simple triangular ledges in this room are a practical feature, providing a home for numerous toiletries and adding a decorative touch to the monochrome scheme. The area is deceptively spacious, too, as the angled shelves are deep enough to hold baskets.
Fill the gap
In this compact bathroom, the designers have put a slim area between the wall and shower cubicle to good use. Rather than leave it blank, they’ve installed a cupboard and shelves to create a practical storage area.
Don’t forget to make the most of hooks, too. These simple items are extremely effective in a small bathroom with a lack of surfaces, allowing you to keep towels, garments and other items off the floor.
Tell us…
Would you use any of these space-saving storage ideas in your bathroom? Share your thoughts in the Comments section.

